Wirra Willa Pavilion | By Matthew Woodward Architecture
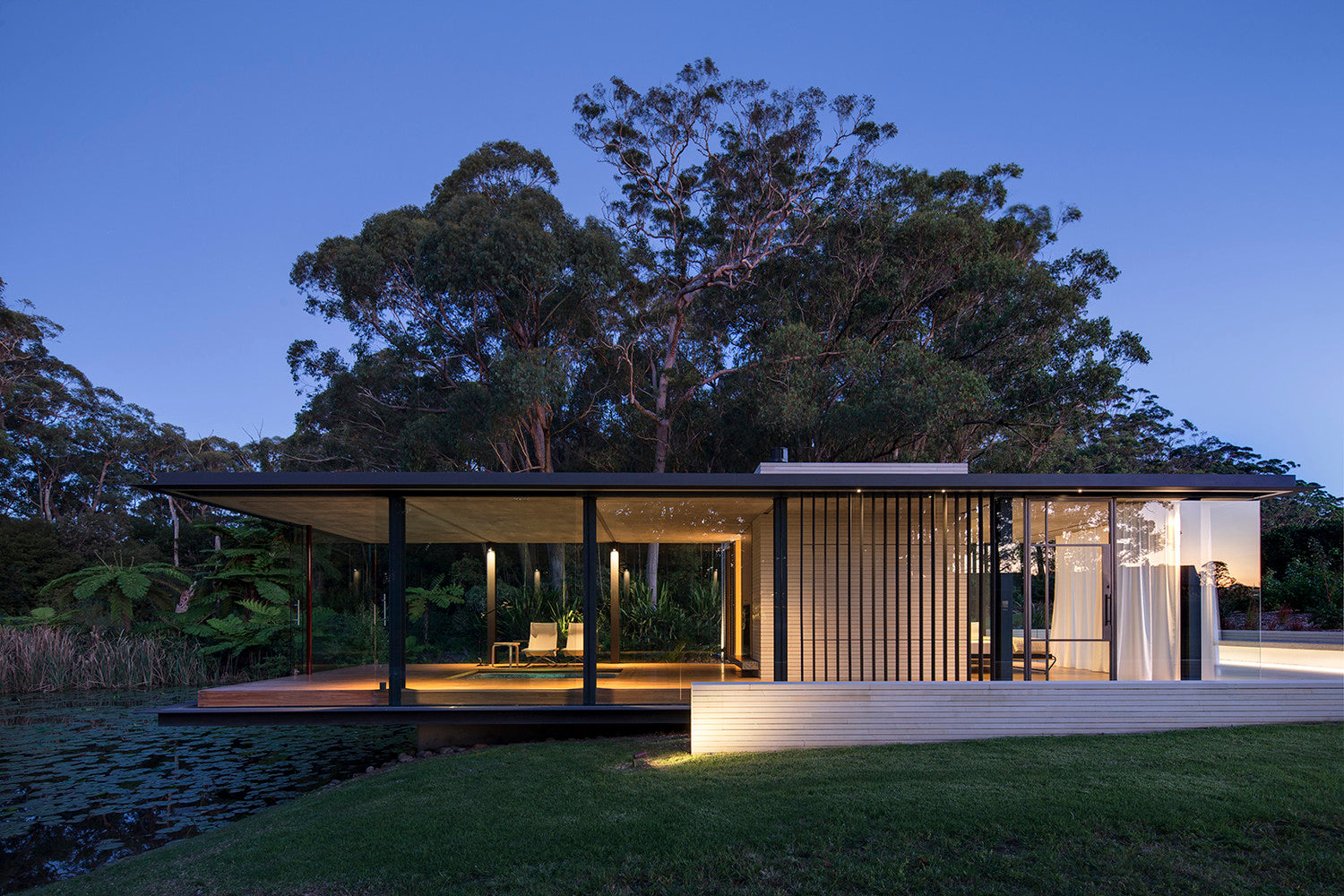
The Wirra Willa Pavillion
The Wirra Willa Pavilion is a modern glass and sandstone structure on the edge of a natural dam. This stunning piece of architecture is separate from the main residence and provides a place to experience the beautifully established landscaping and luxurious natural environment. This rural property is made up of two rectangular prisms containing a bathroom, kitchen area, internal and external storage. The space offers multiple living arrangements including spa which is reached by removing timber panels in the floor. Overall the structure shines with elegance and fits comfortably into the remarkable surroundings.
Credits & Contributors
Design Matthew Woodward Architecture
Location Somersby, NSW, Australia
Team Matthew Woodward, Benjamin White
Builders Cochran Constructions
Photographer Murray Fredericks
Awards
The design was also a recent recipient of the Small Project Commendation Award at the Australian Institute of Architects Awards program.
Leave a comment
Comments will be approved before showing up.

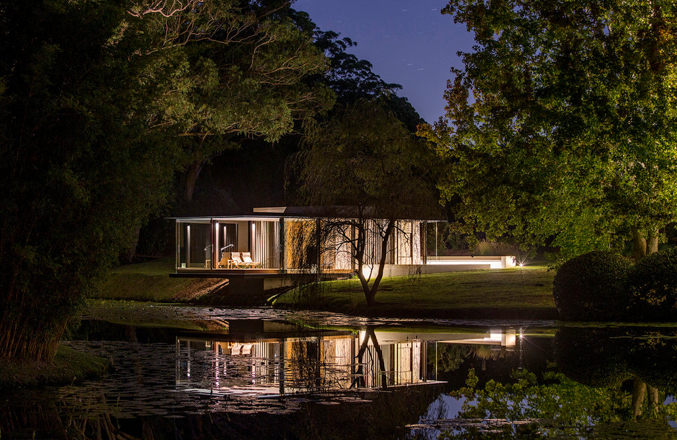
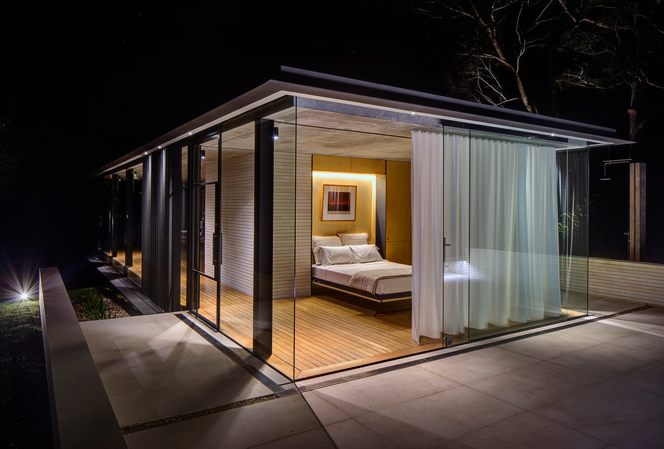
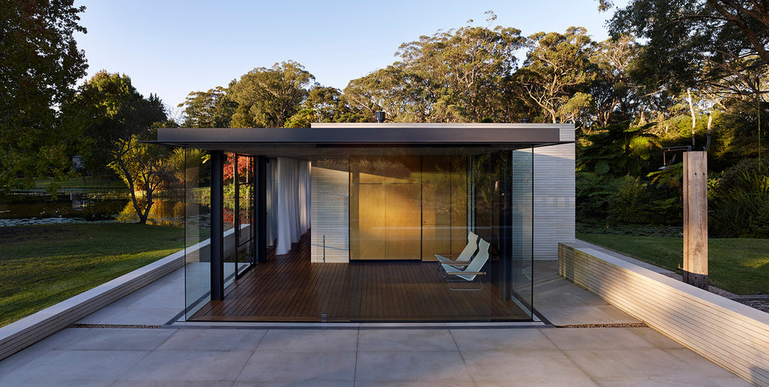
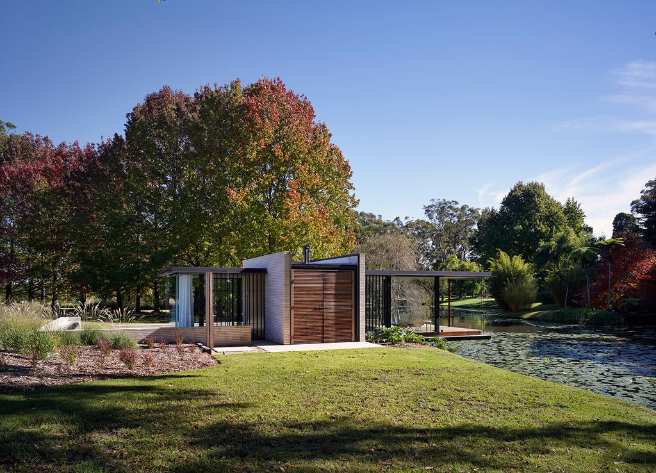
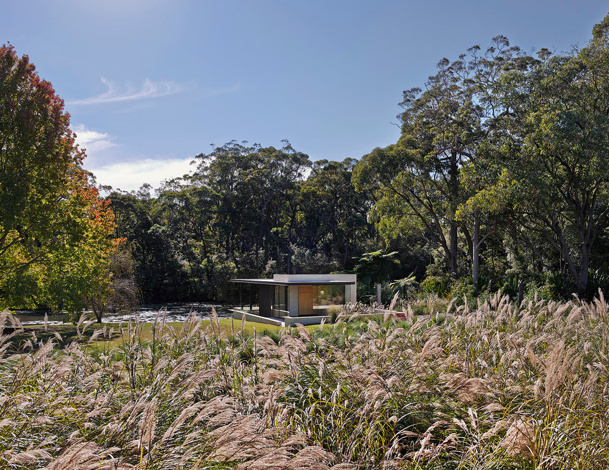
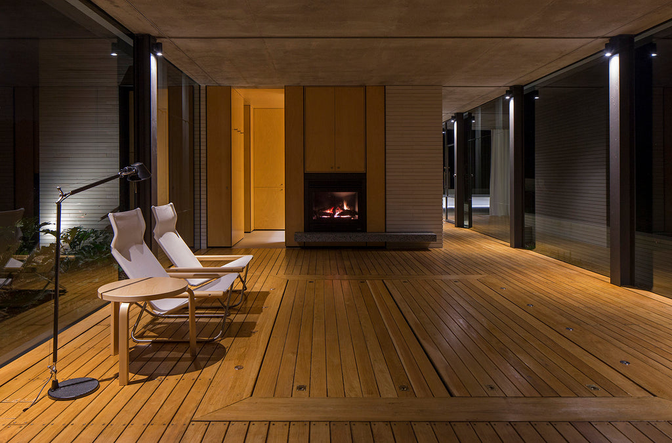
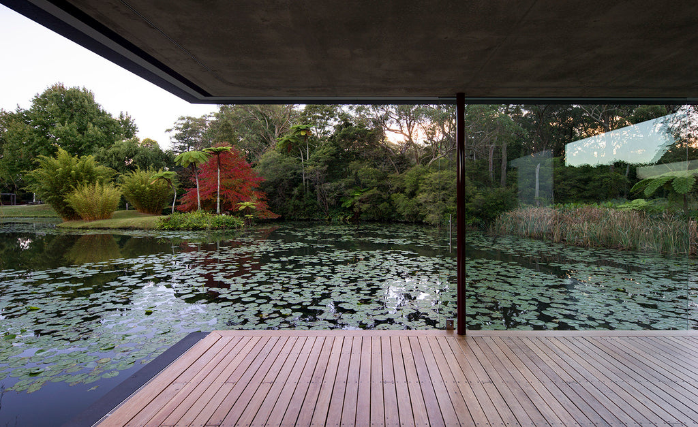
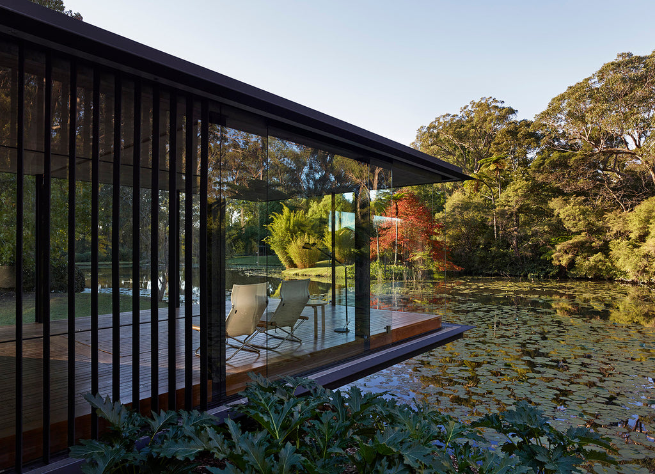
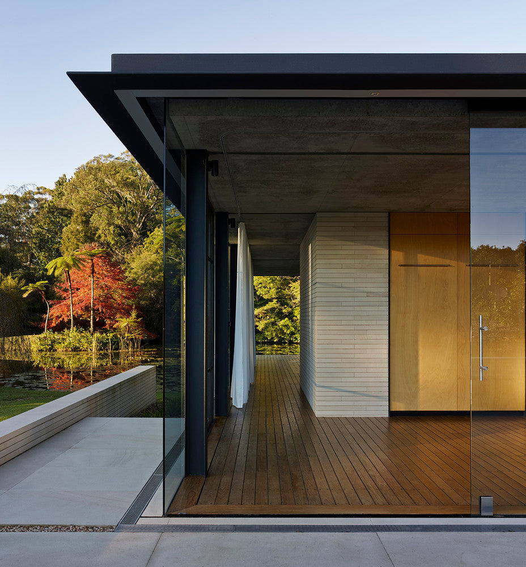
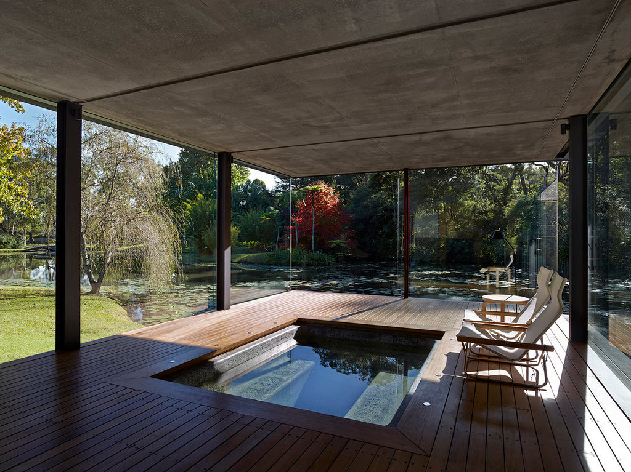
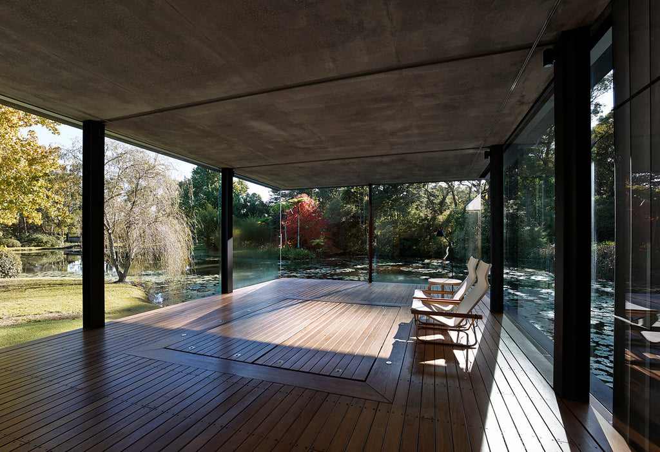
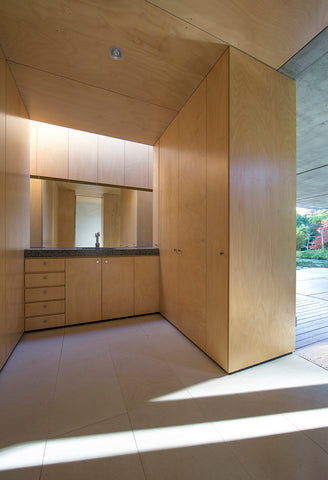
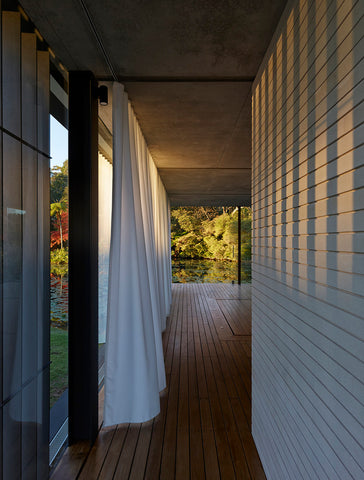
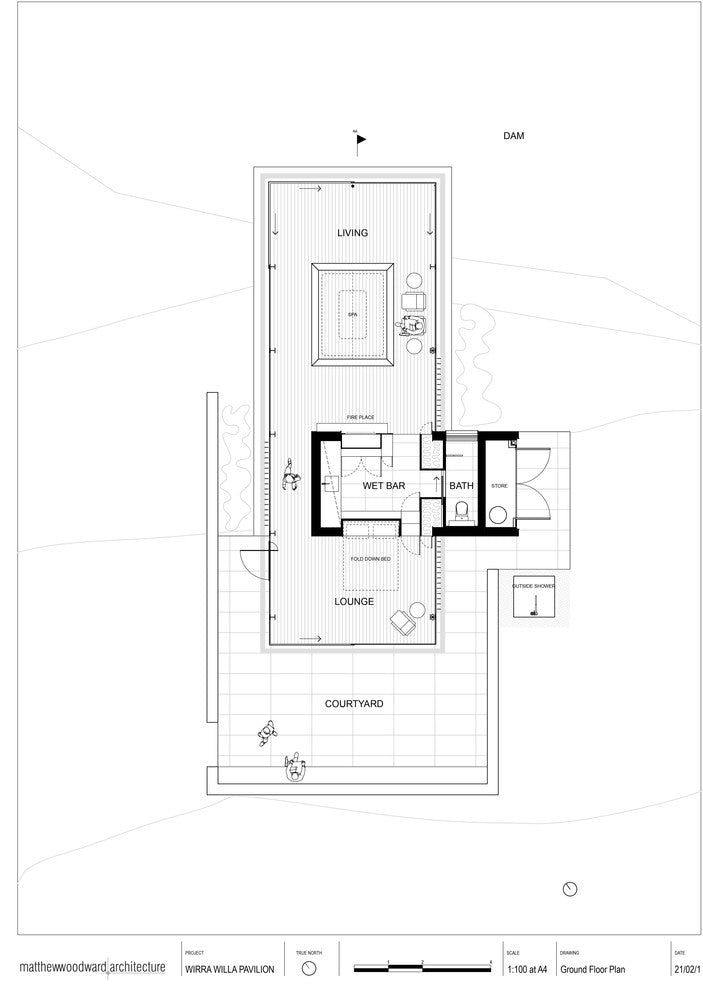
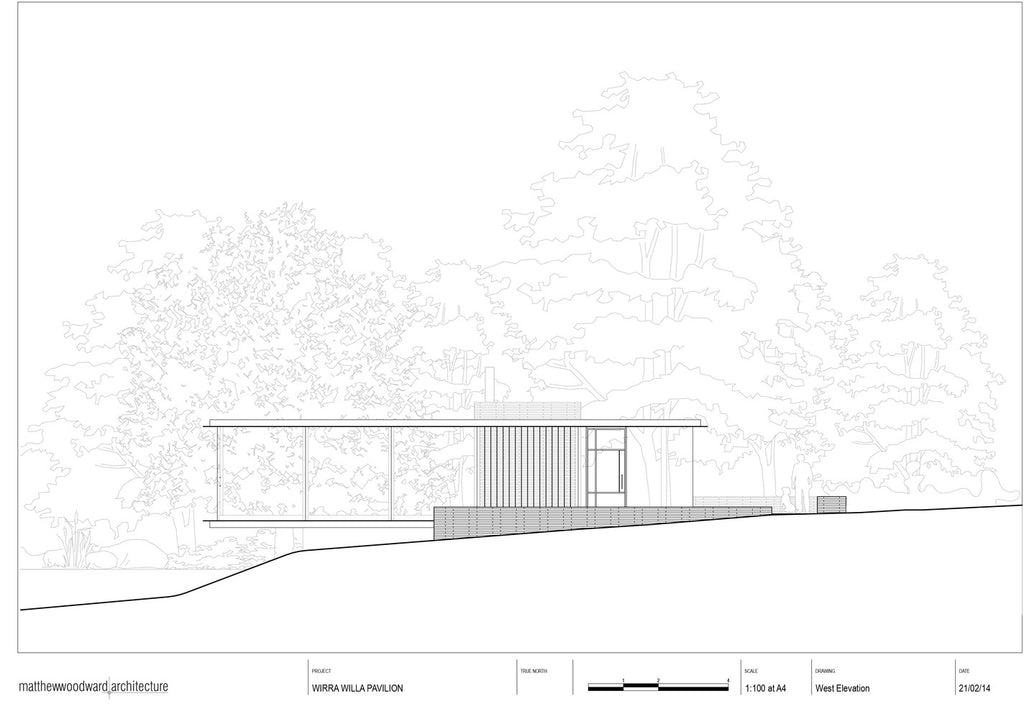
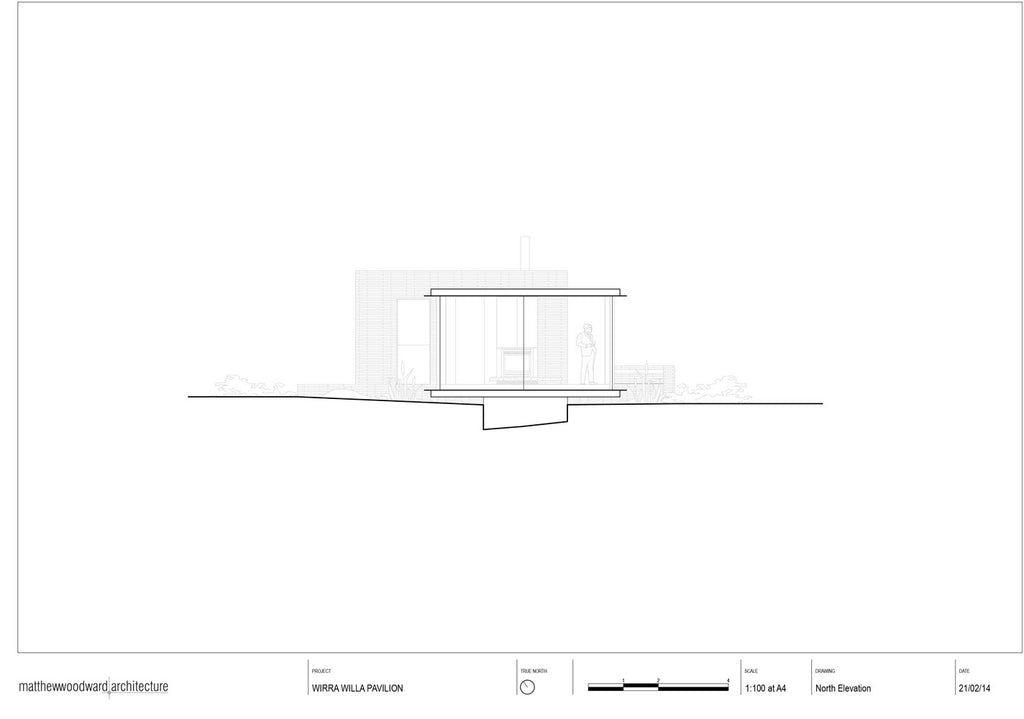
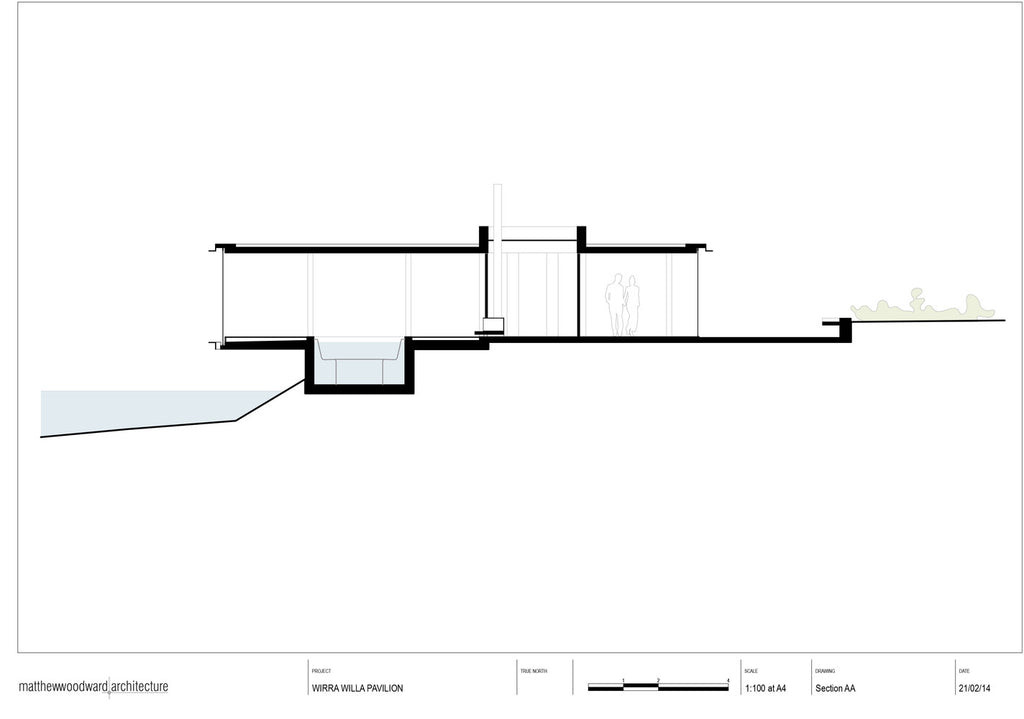





Andrew Smith
Author
I am a Creative Director living and working in New Zealand, I have a special interest in travel and landscape photography, I also produce presets for Adobe Lightroom.