Modern Farmhouse Architecture
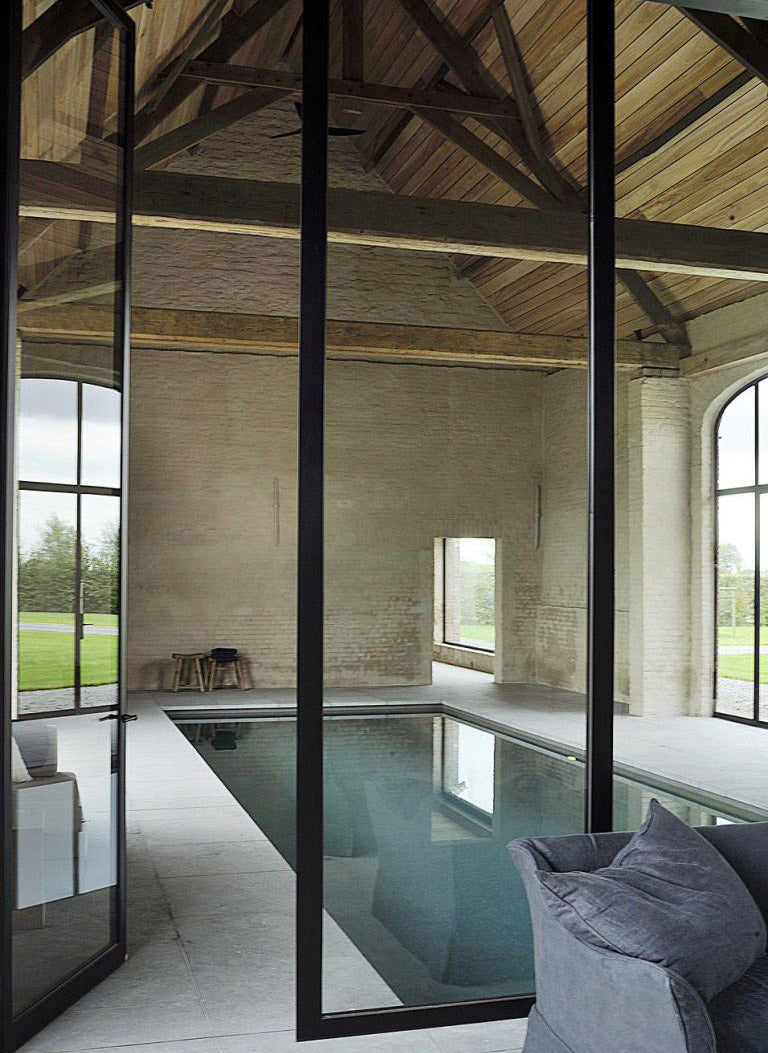
Architect Vincent Van Duysen has completely transformed this 19th-century farmhouse into a modern day architectural masterpiece, ”I wanted to reinterpret the classic Flemish country house.” says Van Duysen. This new home certainly delivers on the Flemish connection, but also offers an incredible array of highly designed spaces, filled with texture and natural light. The entire complex is made up of six buidlings, two of which are largely left intact from the original 19th-century structure. These two outhouses have been transformed into an indoor swimming pool, and double garage.
The final minimalist design includes large floor-to-ceiling glass windows which add to the spacious clean-lined look. The interiors are linked by sliding or pivoting doors. Van Duysen has also managed to add a luxurious minimal tone to the surfaces through the use of tactile natural materials such as aged bluestone for floors, vertical oak planks for walls, and reed rugs underfoot.
Architect Vincent Van Duysen is featured here on the Elle Decor website
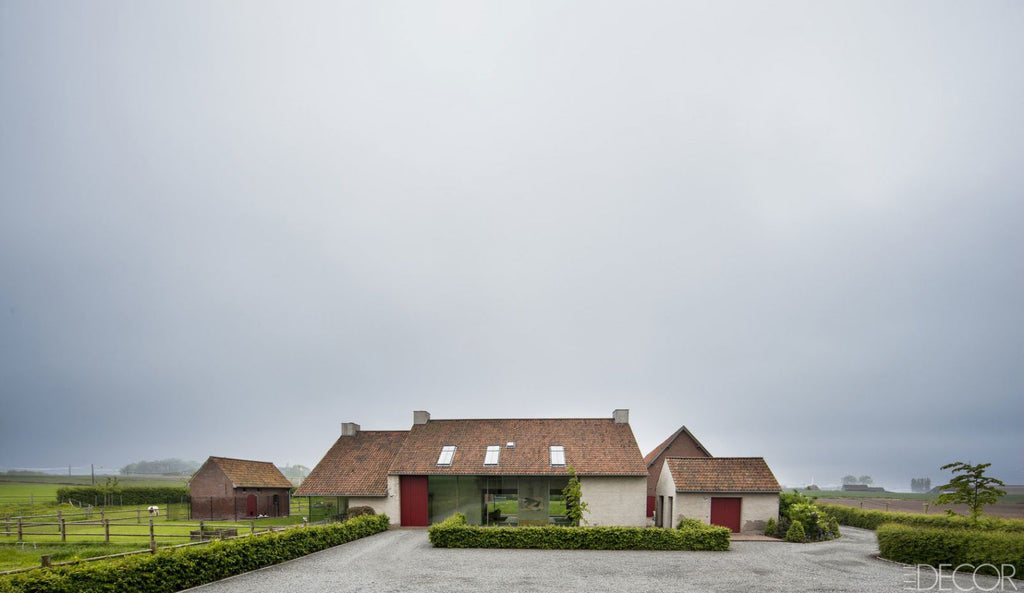
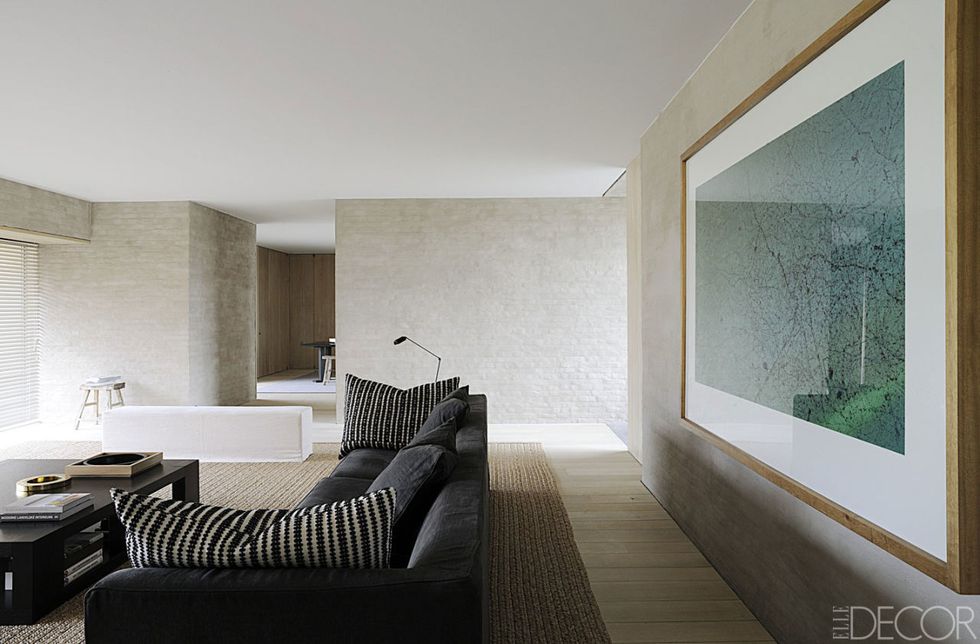
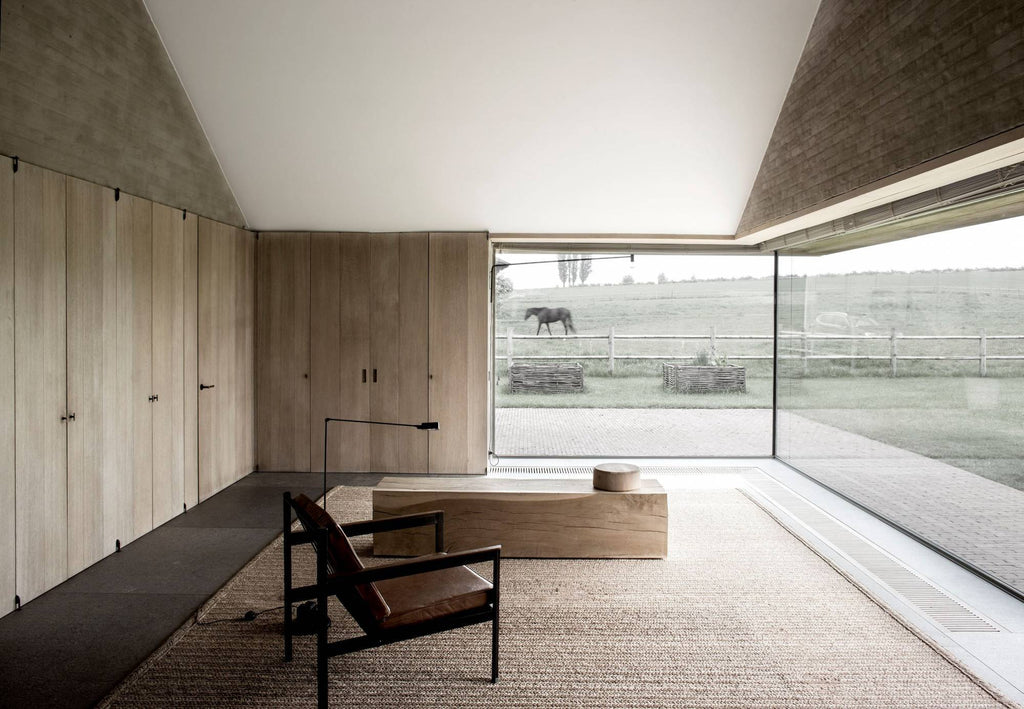
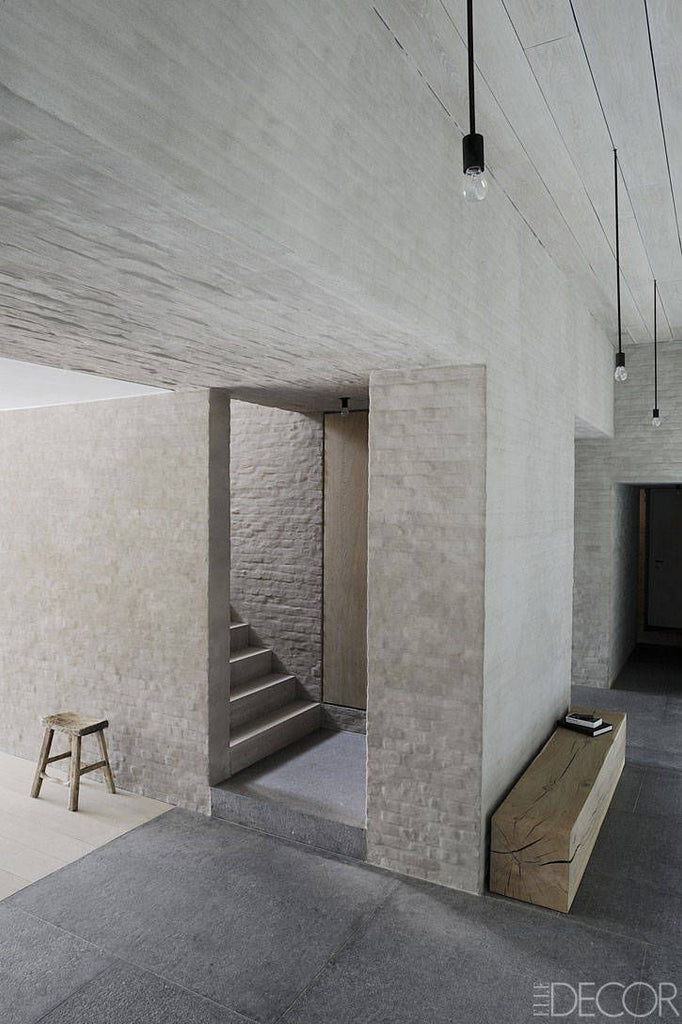
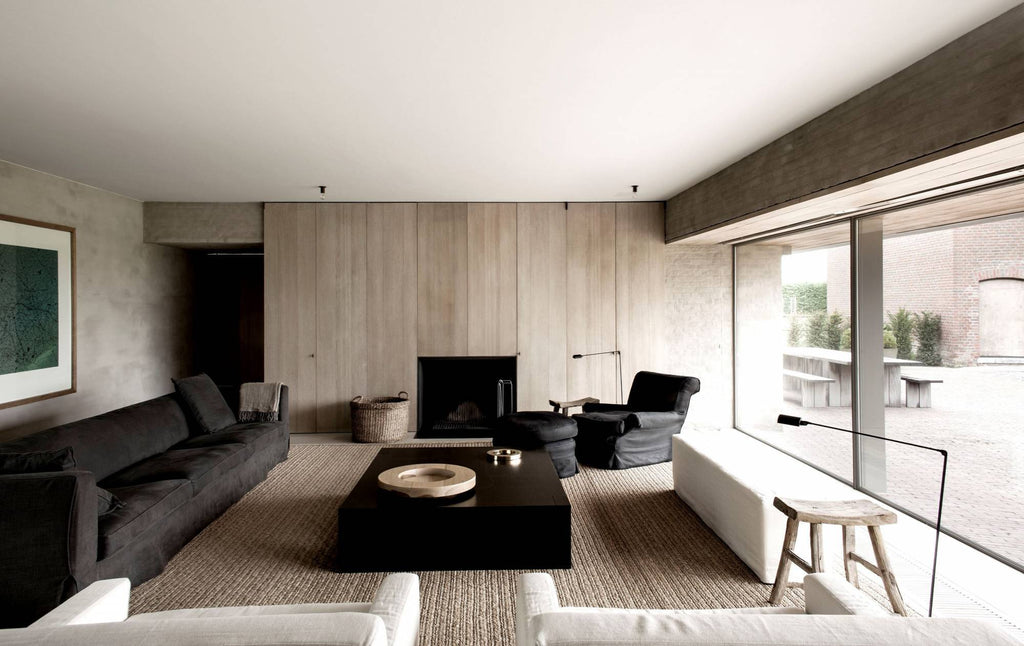
Leave a comment
Comments will be approved before showing up.

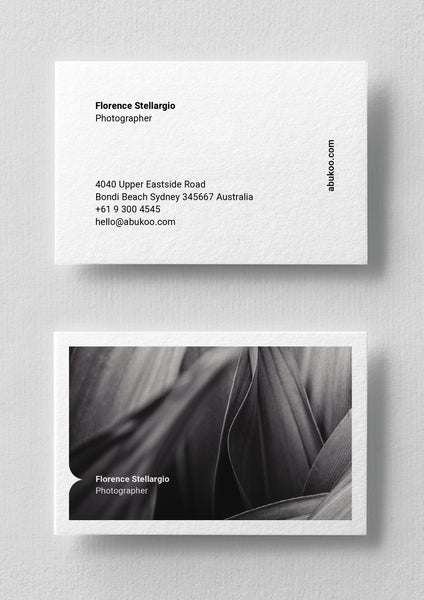


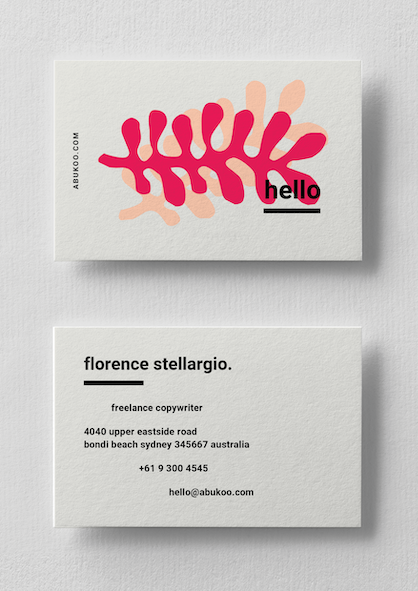

Andrew Smith
Author
I am a Creative Director living and working in New Zealand, I have a special interest in travel and landscape photography, I also produce presets for Adobe Lightroom.