Prefab Homes | By MAPA
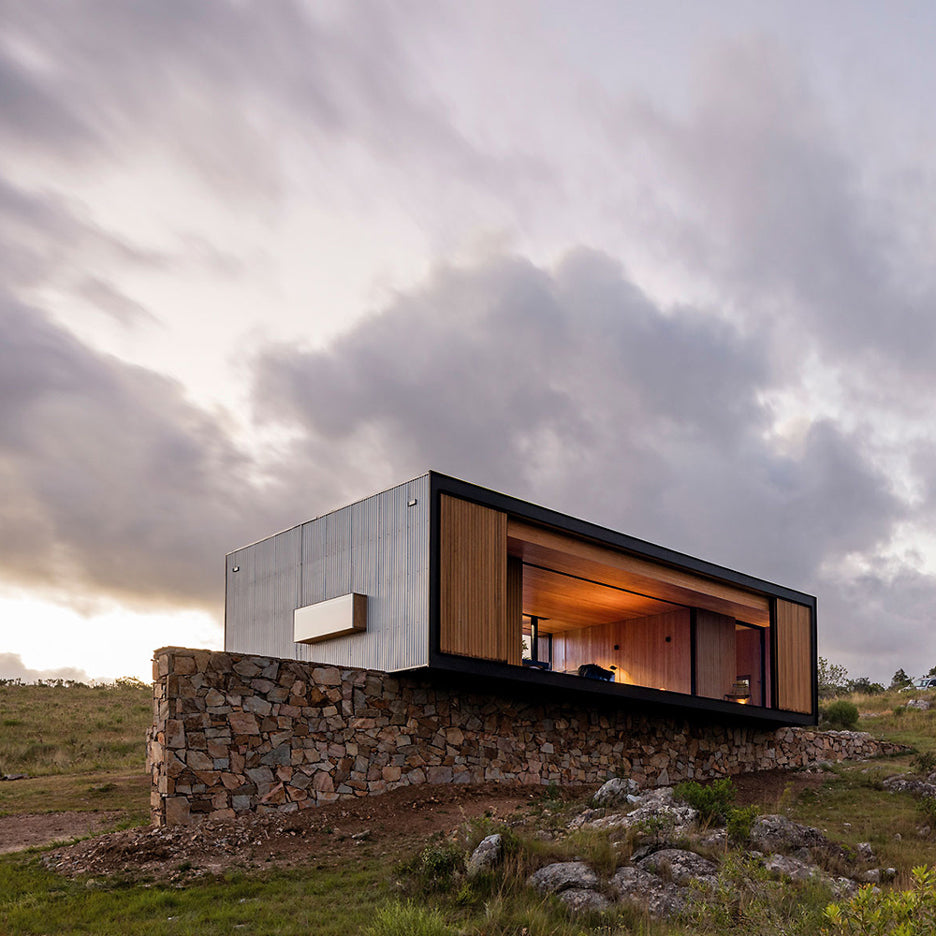
MAPA are an architectural studio with offices in Brazil and Uruguay. They create compact beautifully designed prefab homes. This compact house was prefabricated in a factory near the Uruguayan capital, before then transported 200 kilometres by truck to a picturesque olive grove surrounded by rolling hills. The 115-square-metre property was designed to be something special, the design the sits over a series of stone walls. The house is made up of two identical modules, each approximately 12.5 metres long. The two blocks were then lowered into place over the two criss-crossing stone walls. Additional structural elements are concealed behind the walls, ensuring the two volumes are sufficiently supported. The result is a building that appears more permanent than many other small prefabricated structures. The architects describe it as a "perfect combination of industry and landscape".
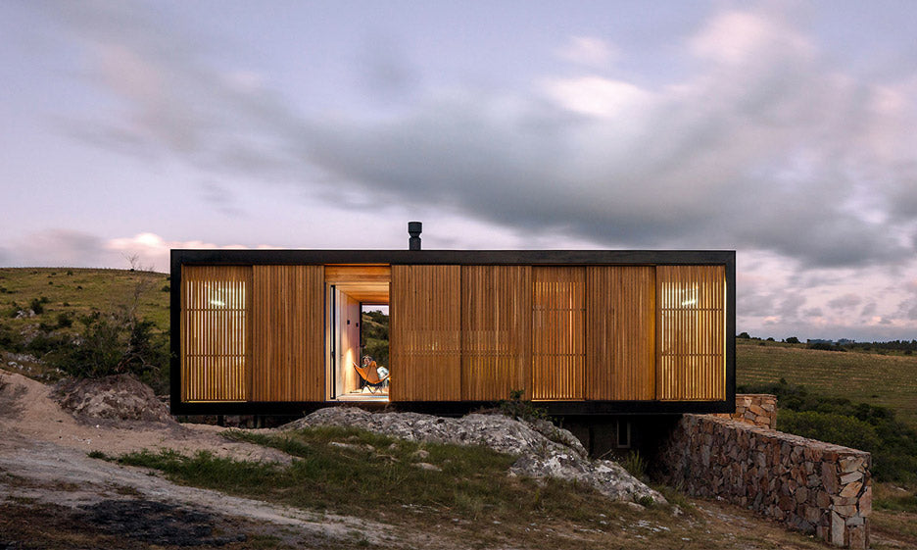

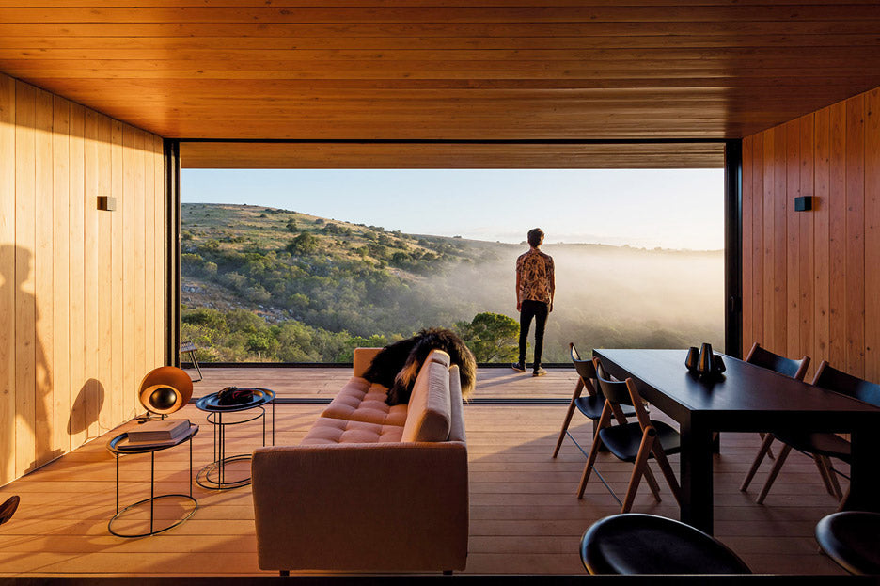
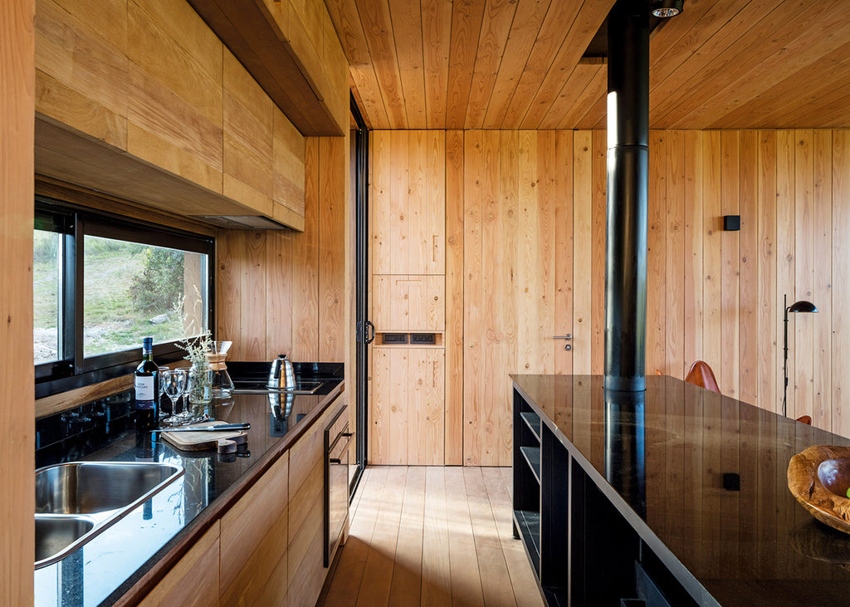
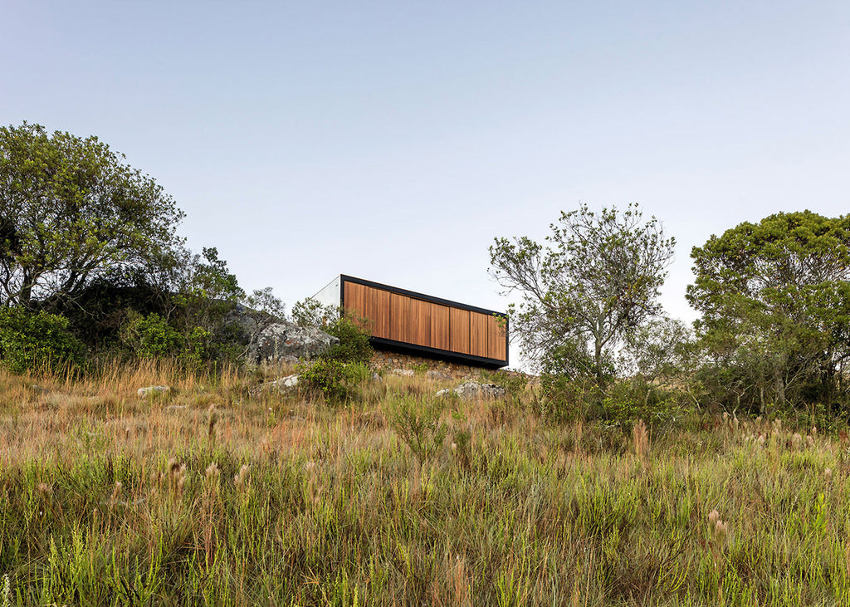
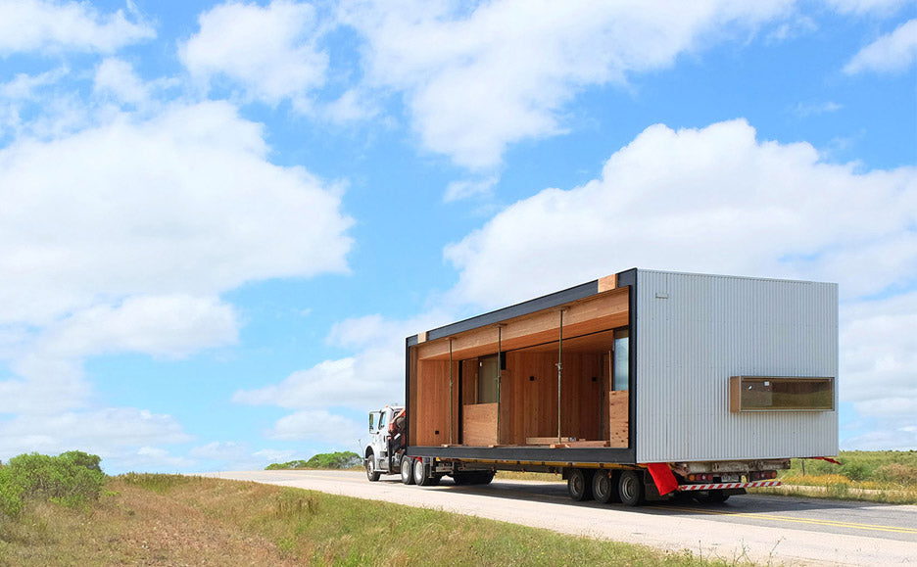
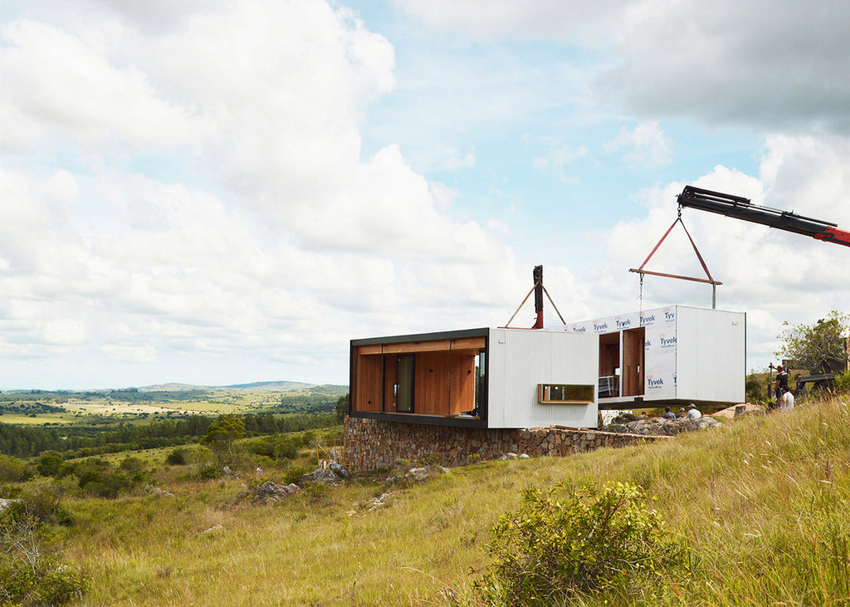
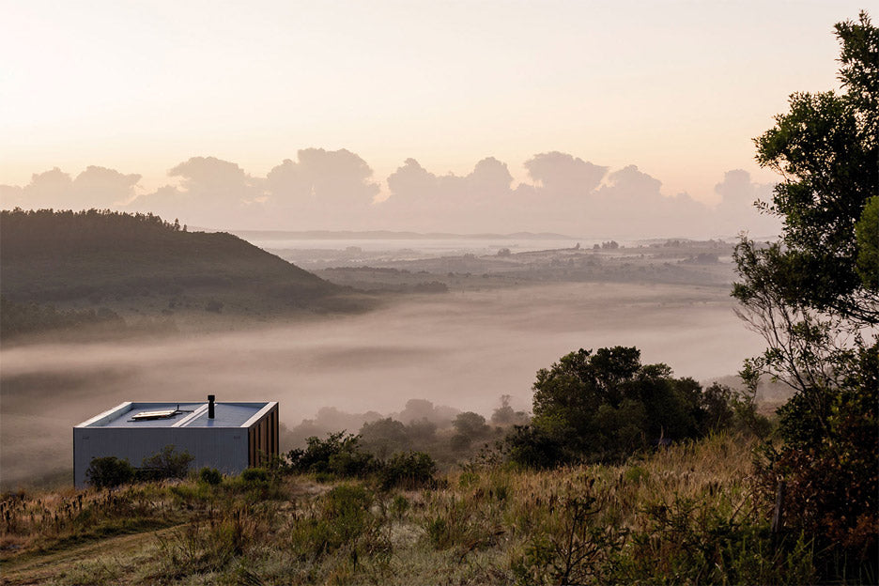


Leave a comment
Comments will be approved before showing up.




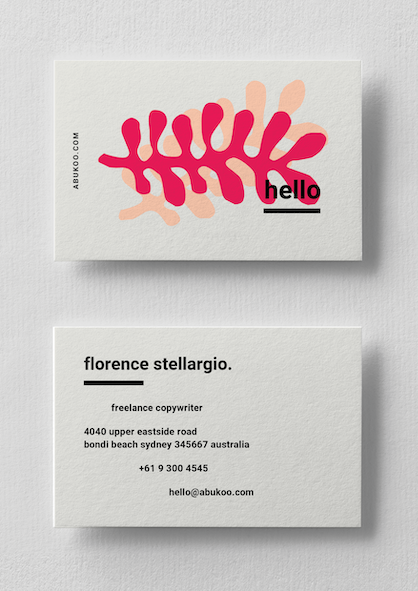

Andrew Smith
Author
I am a Creative Director living and working in New Zealand, I have a special interest in travel and landscape photography, I also produce presets for Adobe Lightroom.