Living Room Design | Small Space Home Decor and Architecture By Cometa
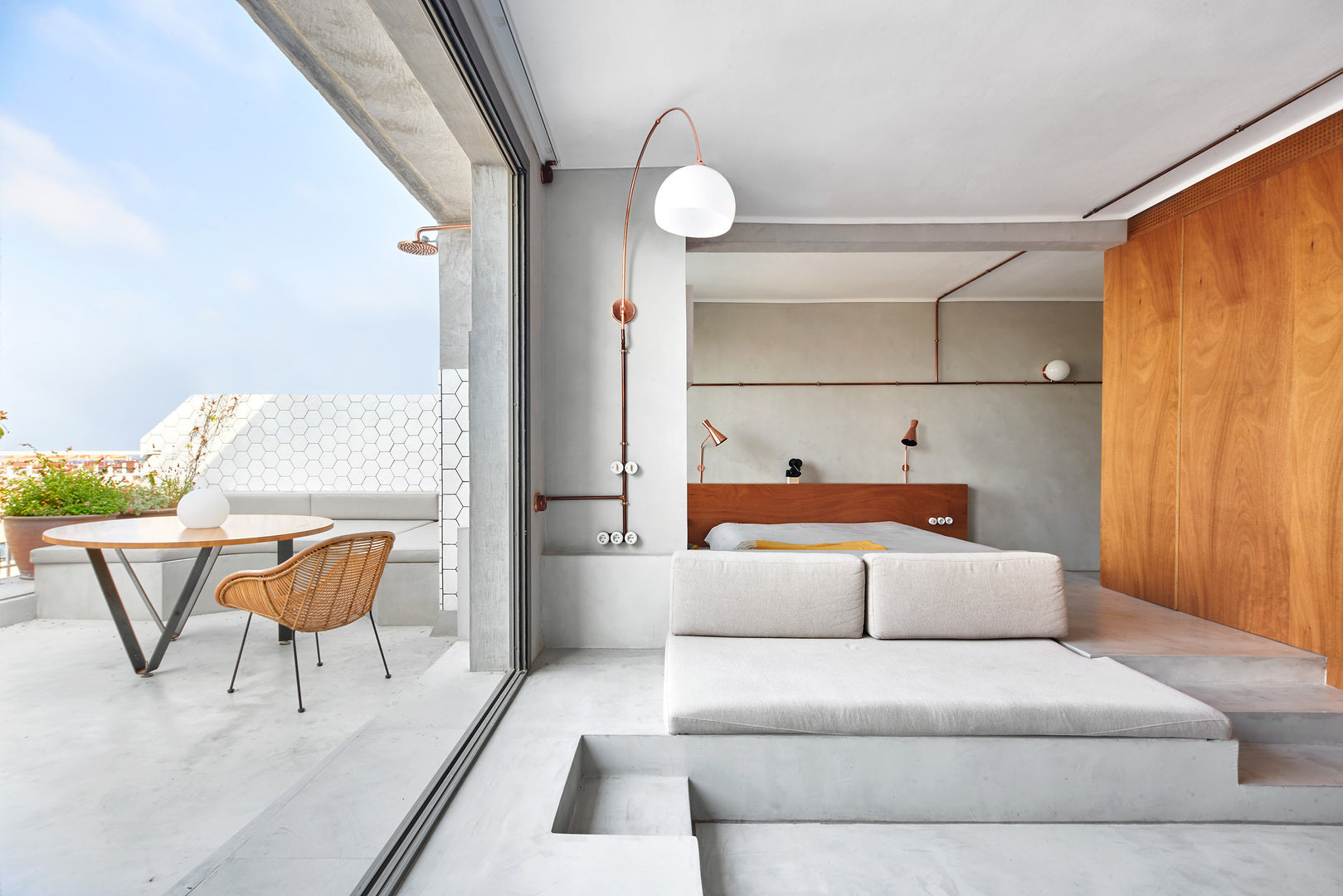
This incredible apartment by Cometa Architecture is a definitive example of small space living. It’s situated near Barcelona’s Olympic Marina where price and space are at a premium. They have taken a compact, introvetted space and turned it into a liveable stylish residence where everything has a place. At only 56 sqm the apartment needed some serious rearranging, this started by knocking down all interior walls and opening up the front exterior to create a connection with the outdoors - this decision alone effectively doubled the space. This approach also helped the living room design by letting tones of natural light in and of course a bit of natural sea breeze.
The apartment is organized around a compact wooden structure, that contains the toilet, cupboards and laundry. The main uses of space are symmetrically balanced around it: kitchen & storage on its right side, living room and sleeping facing front and bathing to the left. There are too many other clever things to mention in on post so if you’re interested I’d suggest taking a look at Cometa Architecture and see how they work, it’s impressive to say that least.
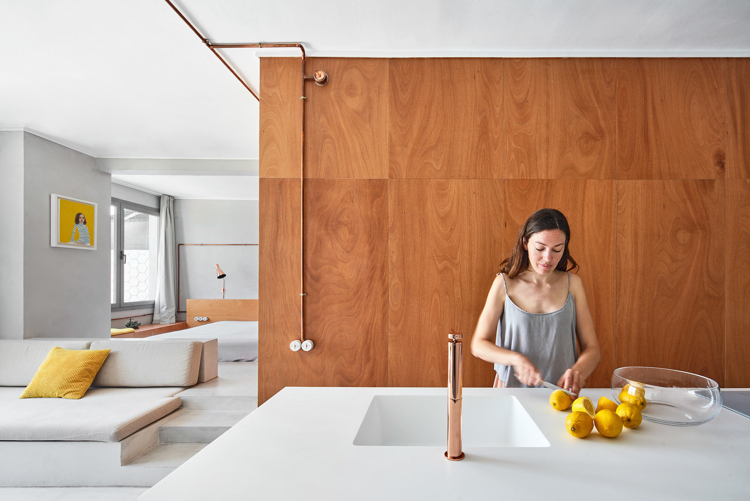
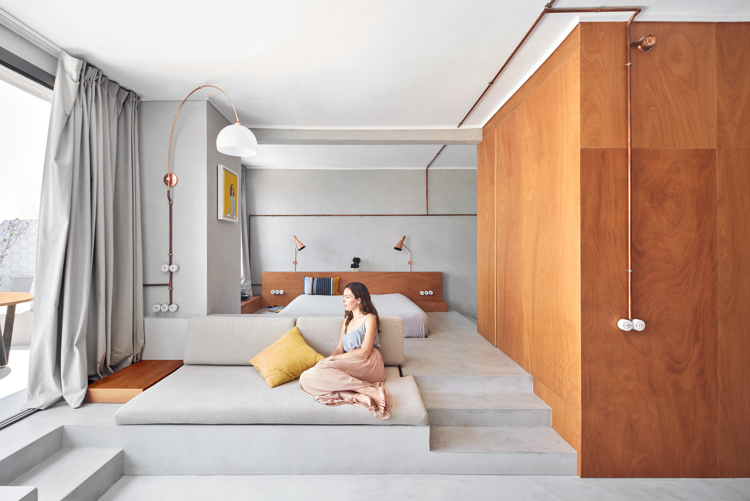
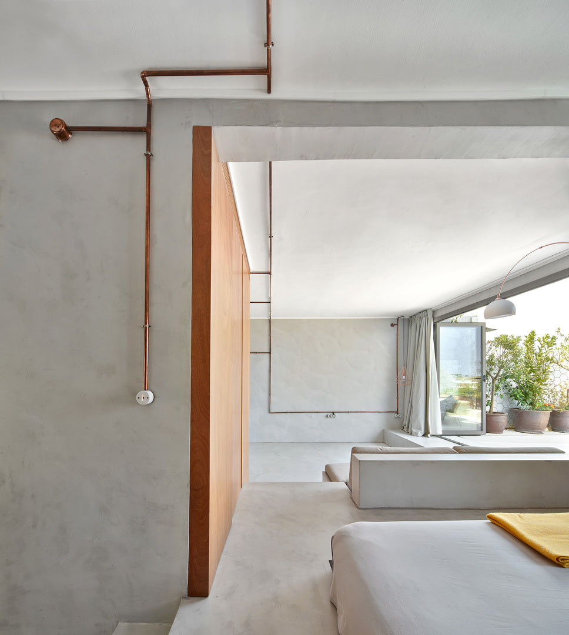
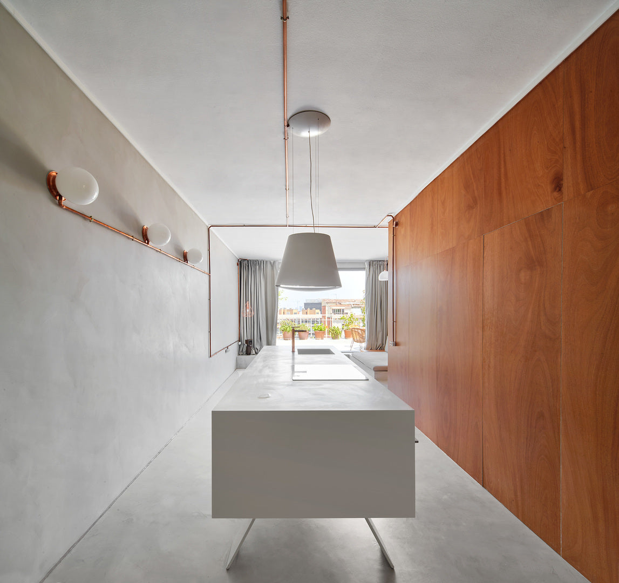
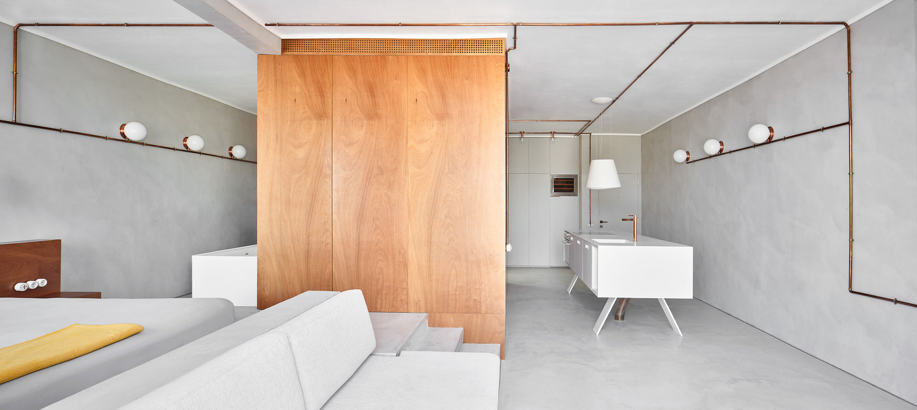
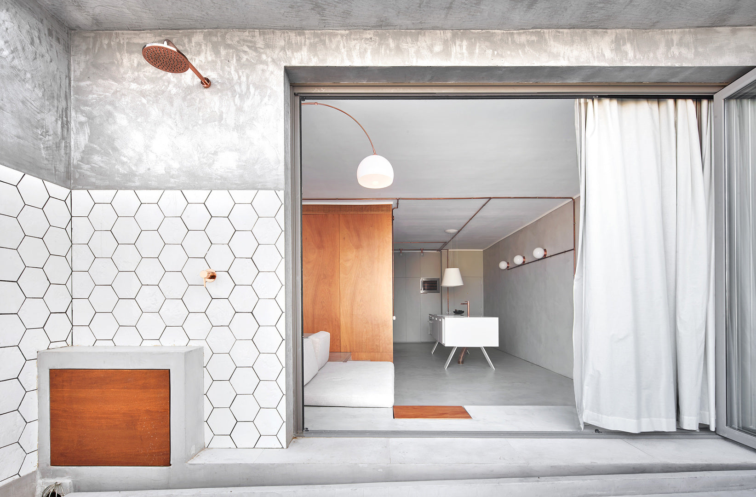

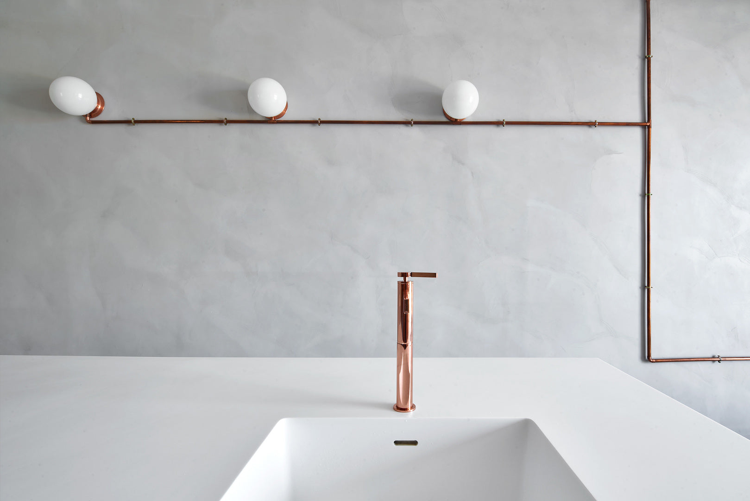
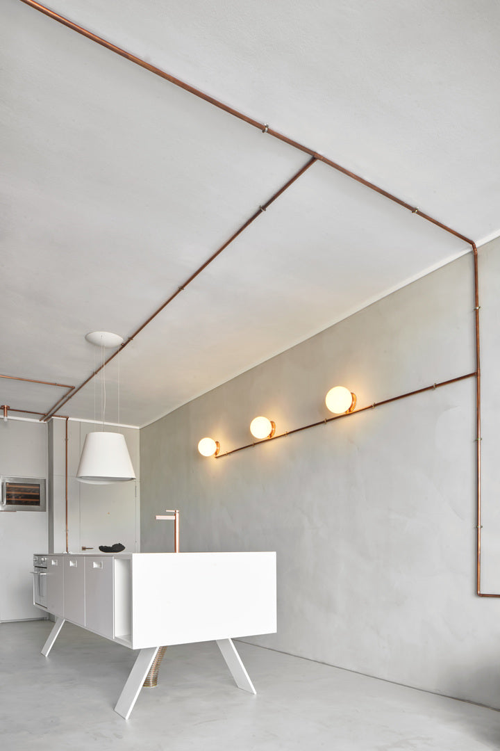
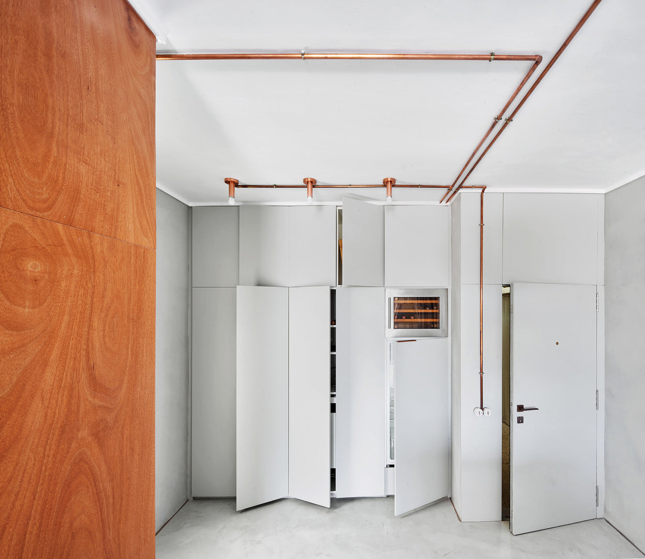
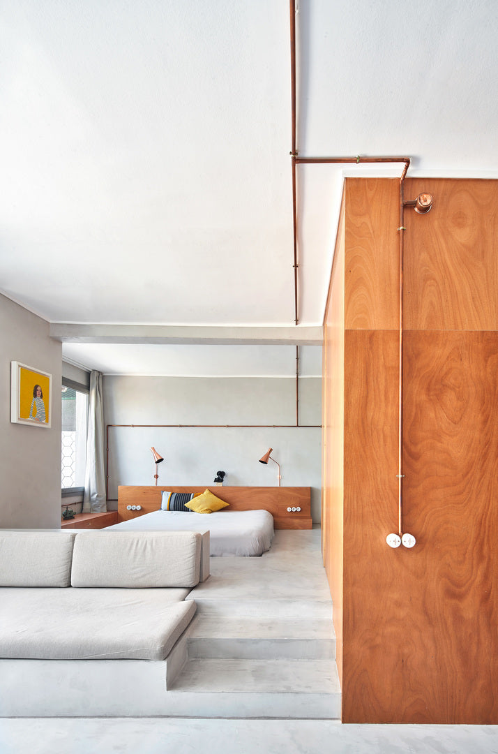
Construction
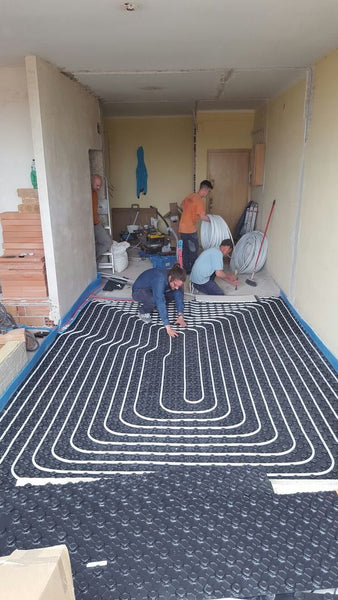
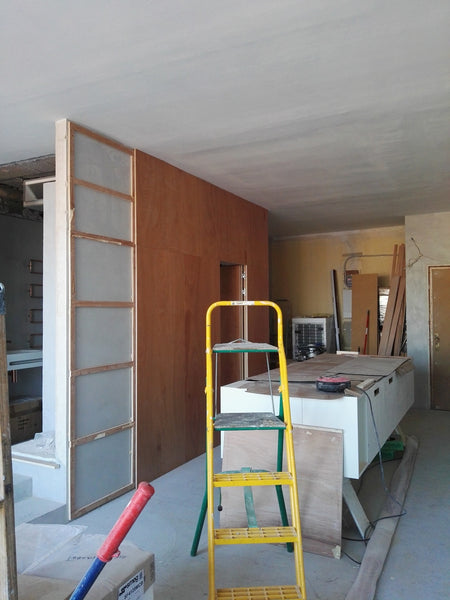
Leave a comment
Comments will be approved before showing up.






Andrew Smith
Author
I am a Creative Director living and working in New Zealand, I have a special interest in travel and landscape photography, I also produce presets for Adobe Lightroom.