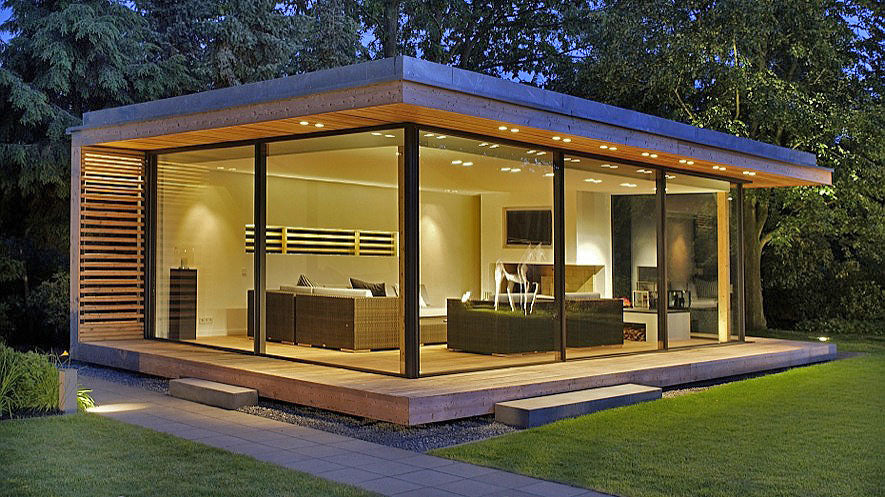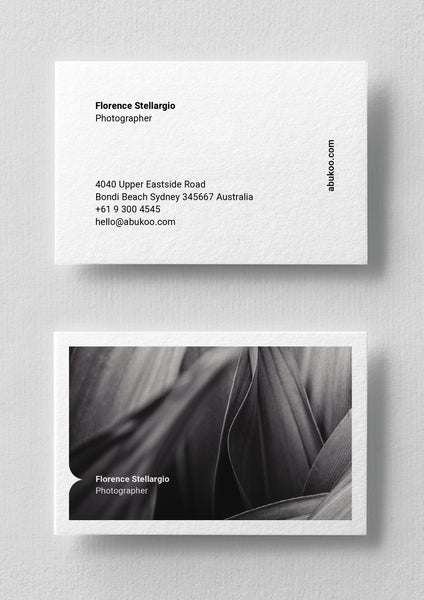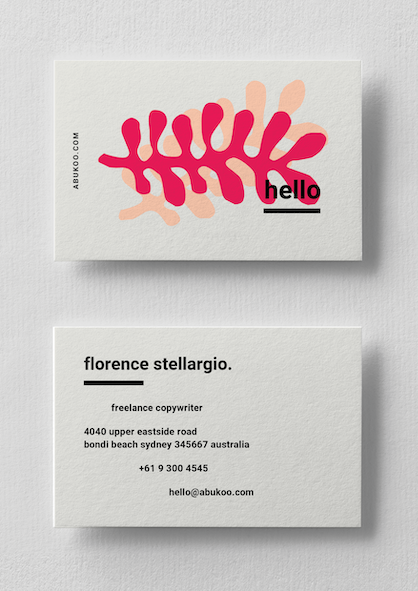Stunning KELLER minimal windows

These incredible minimalist window frame designs by Keller open up a whole variety of architectural features for designers. The frame profile is reduced to allow seamless integration into floor, ceiling and walls. It means the glass can take up to 98% of the area giving incredible light flow and near perfect finish. It also seems to substantially reduce the border between glass doors and helps minimise overly heavy appearance of vertical mullions. The office pod design was produced by Podspace
10 Responses
Oscar
Very interesting. I am a deaf person. how much does the construction cost and where can I see and to whom. please email me thanks
Mehmet PEKKIP
Thank you in advance for providing further information: differnd floor plans, prices and shipping conditions to/in Europe
William Kim
Hello,
May I get more informations of this house?
I would like to set up on my stiff Back yard?
Can I buy in US. We are located in near LA Area.
Dan Ochieng
I am intersted in container homes
Margot
Hello, I would like more information about this home. Thank you so much.
Ruud van gorp
Hello,
I am interested about the size and price
Please send me some information
Greatings
woirgard daniel
je voudrais obtenir davantage de renseignements sur cube (prix, qualité des matériaux etc)
merci d’avance
Francesco Raspa
Beautiful, I would like to receive information about the manufacturer or seller of this house. Thank you
Catalin Bebu
Hi, I’d like to know more about this design. I intent to build a similar room on top of a garage but I don’t know how to do connect the construction with the garage concrete ceiling. The garage is part of a property situated in the Carpathian mountains in Romania. Any response from you will be very welcomed. Catalin.
Ian Williamson
Hi,
Where could I find out more about this house?
Leave a comment
Comments will be approved before showing up.






Andrew Smith
Author
I am a Creative Director living and working in New Zealand, I have a special interest in travel and landscape photography, I also produce presets for Adobe Lightroom.